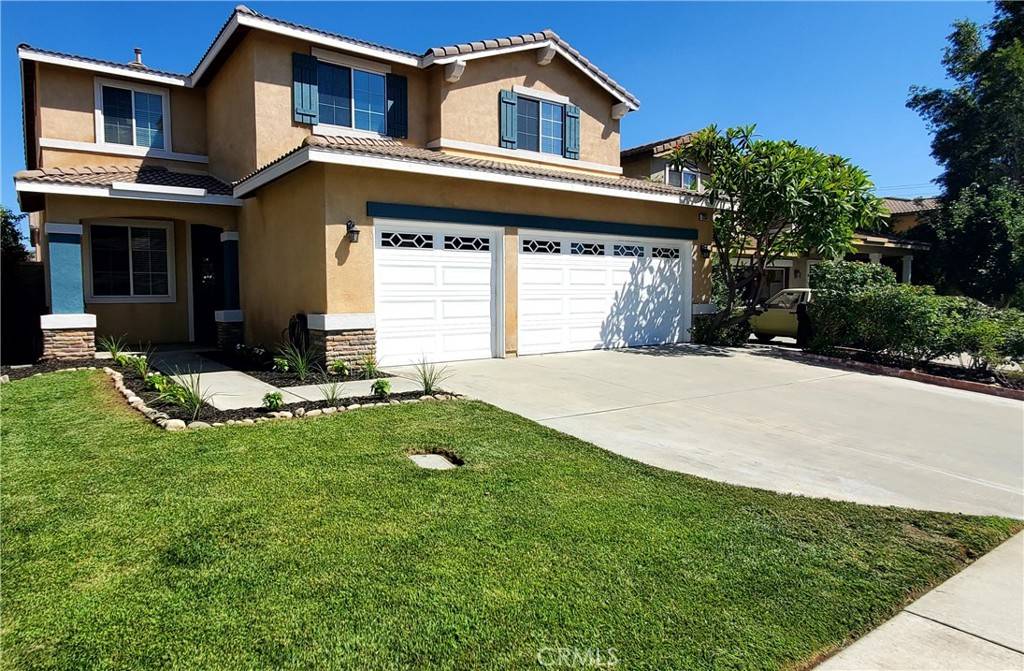For more information regarding the value of a property, please contact us for a free consultation.
Key Details
Sold Price $759,000
Property Type Single Family Home
Sub Type Single Family Residence
Listing Status Sold
Purchase Type For Sale
Square Footage 3,113 sqft
Price per Sqft $243
MLS Listing ID IG23168101
Sold Date 10/30/23
Bedrooms 5
Full Baths 2
Half Baths 1
HOA Y/N No
Year Built 2003
Lot Size 5,000 Sqft
Property Sub-Type Single Family Residence
Property Description
Beautiful cul de sac home nestled in the Silver Ridge Community. This property has No HOA fees and is ideally situated within the highly desirable Etiwanda School District. Step inside to discover the attention to detail throughout. Recent upgrades include new plank vinyl flooring and baseboards, which effortlessly flow through the home. (carpet in bed rms only) The formal liv/din area, creates an inviting ambiance. The spacious family room features a cozy fireplace, perfect for relaxing evenings. The kitchen showcases a large island, Corian counters, microwave & a walk-in pantry with New Fridge. The flexible downstairs office offers the possibility of converting it into a 5th bedroom to suit your needs. Upstairs, you'll find an oversized Loft /Game room with a pool table, perfect for entertaining family & friends. Retreat to the expansive primary bedroom, featuring a large walk-in closet for all your storage needs. The freshly painted primary bath offers a vanity area & a spotless spa-like tub w/ separate shower, where you can unwind and rejuvenate. All the guest rooms are very spacious as well. The exterior has been updated with freshly painted trim fresh bark & newly planted greenery, Decorative screen door, dual A/C units and the low maintenance backyard ensures a private place for relaxation. Don't miss the chance to own this beautiful home in the highly sought-after Silver Ridge Community. Experience the simple beauty and comfort this property has to offer.
Location
State CA
County San Bernardino
Area 264 - Fontana
Rooms
Main Level Bedrooms 1
Interior
Interior Features Ceiling Fan(s), Separate/Formal Dining Room, High Ceilings, Open Floorplan, Recessed Lighting, Two Story Ceilings, Unfurnished, Bedroom on Main Level, Dressing Area, Loft, Primary Suite, Walk-In Pantry, Walk-In Closet(s)
Heating Central
Cooling Central Air, Dual
Flooring See Remarks, Vinyl
Fireplaces Type Family Room, Gas
Fireplace Yes
Appliance Dishwasher, Free-Standing Range, Disposal, Microwave, Refrigerator, Range Hood, Water Heater
Laundry Laundry Room
Exterior
Parking Features Direct Access, Driveway, Garage
Garage Spaces 3.0
Garage Description 3.0
Pool None
Community Features Storm Drain(s), Sidewalks
Utilities Available Sewer Connected
View Y/N No
View None
Roof Type Tile
Porch Concrete, Front Porch
Total Parking Spaces 3
Private Pool No
Building
Lot Description Sprinkler System
Story 2
Entry Level Two
Sewer Public Sewer
Water Public
Level or Stories Two
New Construction No
Schools
School District Etiwanda
Others
Senior Community No
Tax ID 0228942180000
Acceptable Financing Cash, Conventional, FHA, VA Loan
Listing Terms Cash, Conventional, FHA, VA Loan
Financing Conventional
Special Listing Condition Standard
Read Less Info
Want to know what your home might be worth? Contact us for a FREE valuation!

Our team is ready to help you sell your home for the highest possible price ASAP

Bought with Rebecca Meisser CENTURY 21 EXPERIENCE
GET MORE INFORMATION
Sean McGalis
Realtor & Avid Golfer | License ID: 01707801
Realtor & Avid Golfer License ID: 01707801





