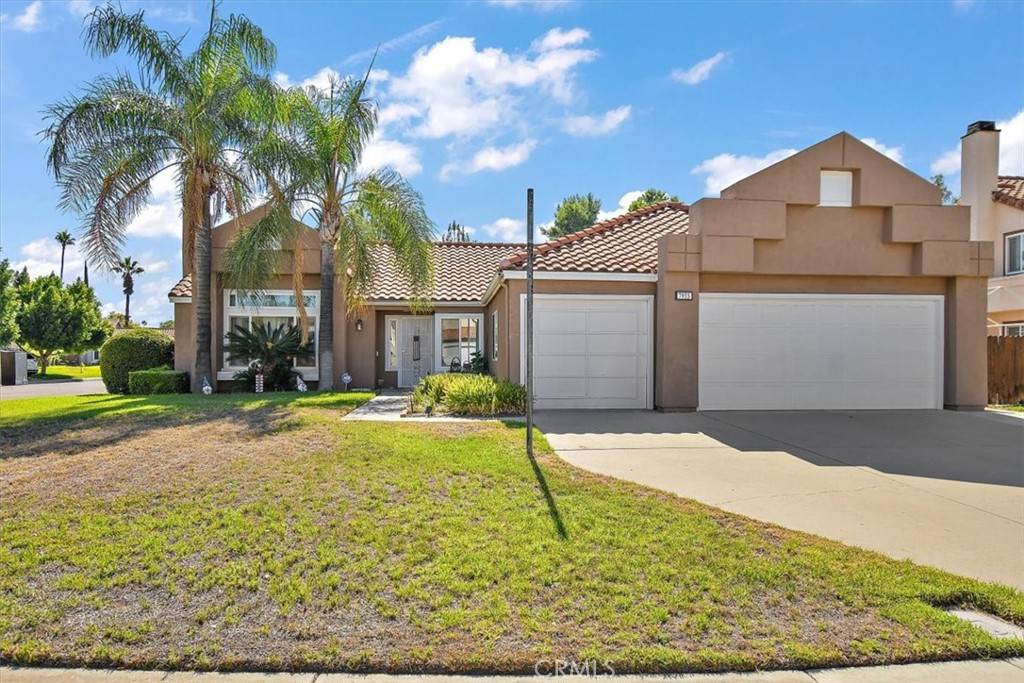For more information regarding the value of a property, please contact us for a free consultation.
Key Details
Sold Price $637,000
Property Type Single Family Home
Sub Type Single Family Residence
Listing Status Sold
Purchase Type For Sale
Square Footage 1,597 sqft
Price per Sqft $398
MLS Listing ID CV23143289
Sold Date 10/23/23
Bedrooms 3
Full Baths 2
HOA Y/N No
Year Built 1988
Lot Size 7,200 Sqft
Property Sub-Type Single Family Residence
Property Description
Single Story Corner Lot Gem is shining bright for all to see. The perfect home for upsizing or downsizing. Natural lighting shines bright in the spacious family living area with a nice upgraded fireplace mantel. This home has newer vinyl flooring, carpet in bedrooms and family room. HVAC system is only 3 years new. Kitchen with stainless steel appliances, raised ceiling with reset lighting with color change feature. Upgraded vanity in master bathroom, newer windows, and outside painted 2 years ago. A nice inviting frontage with a sweet and spacious open patio and many fruit trees and artificial turf in backyard. House wired with on/of feature for lighting, AC and garage door directly from your cell phone. This home is near everything...from Heritage Elementary, Heritage Intermediate, Olympic size Pool to pay and swim, walking trails, tennis courts and tons of great restaurants, and shopping at Victoria Gardens, Ontario Outlet Mall, freeways, Ontario Airport, Movie Theaters, and so much more! You can't pass up this great home in the nice Heritage Neighborhood.
Location
State CA
County San Bernardino
Area 264 - Fontana
Rooms
Main Level Bedrooms 3
Interior
Interior Features Breakfast Area, Ceiling Fan(s), Cathedral Ceiling(s), Recessed Lighting, All Bedrooms Down, Bedroom on Main Level, Main Level Primary
Heating Forced Air
Cooling Central Air
Flooring Laminate, Vinyl
Fireplaces Type Family Room
Fireplace Yes
Appliance Dishwasher, Gas Range, Microwave, Water Heater
Laundry In Garage
Exterior
Parking Features Converted Garage, Direct Access, Door-Single, Driveway, Garage Faces Front, Garage, One Space, See Remarks
Garage Spaces 2.0
Garage Description 2.0
Fence Block, Wood
Pool Community
Community Features Curbs, Gutter(s), Street Lights, Sidewalks, Pool
Utilities Available Natural Gas Connected, Sewer Connected, Water Connected
View Y/N Yes
View Mountain(s)
Roof Type Tile
Porch Open, Patio
Total Parking Spaces 2
Private Pool No
Building
Lot Description 0-1 Unit/Acre, Corner Lot, Cul-De-Sac, Front Yard, Sprinklers In Rear, Sprinklers In Front, Lawn, Sprinklers Timer
Faces West
Story 1
Entry Level One
Foundation Slab
Sewer Public Sewer
Water Public
Architectural Style Modern
Level or Stories One
New Construction No
Schools
Elementary Schools Heritage
Middle Schools Heritage
School District Chaffey Joint Union High
Others
Senior Community No
Tax ID 1100241100000
Security Features Prewired,Carbon Monoxide Detector(s),Fire Sprinkler System,Smoke Detector(s)
Acceptable Financing Contract
Listing Terms Contract
Financing Conventional
Special Listing Condition Standard
Read Less Info
Want to know what your home might be worth? Contact us for a FREE valuation!

Our team is ready to help you sell your home for the highest possible price ASAP

Bought with Maher Halim US Realty and Loans
GET MORE INFORMATION
Sean McGalis
Realtor & Avid Golfer | License ID: 01707801
Realtor & Avid Golfer License ID: 01707801





