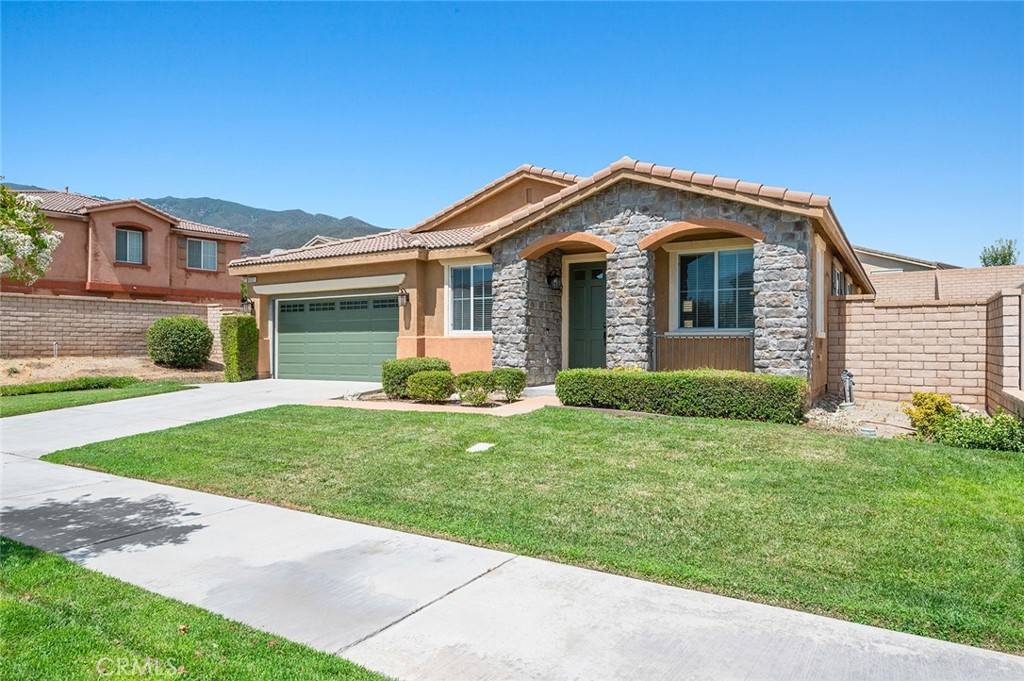For more information regarding the value of a property, please contact us for a free consultation.
Key Details
Sold Price $775,000
Property Type Single Family Home
Sub Type Single Family Residence
Listing Status Sold
Purchase Type For Sale
Square Footage 2,174 sqft
Price per Sqft $356
MLS Listing ID CV23153281
Sold Date 09/29/23
Bedrooms 3
Full Baths 2
Construction Status Turnkey
HOA Y/N No
Year Built 2007
Lot Size 9,204 Sqft
Property Sub-Type Single Family Residence
Property Description
Welcome to this remarkable SINGLE STORY home nestled within the highly sought-after Duncan Canyon in the award winning ETIWANDA School District and NO HOA, offering everything you've been looking for and more. As you step inside, you'll immediately notice the captivating high ceilings, complemented by a light and neutral paint palette, and upgraded wood-look tile flooring that flows seamlessly throughout the living spaces of the open floor plan.
The spacious living room/formal dining area, provides the perfect setting for hosting gatherings with friends and family. Working from home? No need to sacrifice a bedroom – this home boasts a dedicated den that is ready to transform into your dream home office, ensuring both comfort and productivity.
Embark on a culinary adventure in the expansive gourmet kitchen, featuring stunning quartz countertops, maple cabinets, a striking backsplash, an oversized sink with upgraded faucets, a gas stovetop, and a convenient double oven. The walk-in pantry and grand center island further enhance the functionality of this space, catering to your inner chef's every need. The kitchen seamlessly transitions to the inviting great room, adorned with a stone-surround fireplace. Effortless convenience continues with a dedicated laundry room that leads to the 2-car garage, complete with an expansive storage niche – garage storage to remain.
This home offers 3 spacious bedrooms & 2 full baths, including a private master retreat complete with a walk-in closet and a luxurious ensuite bath. Indulge in the dual sink vanity with upgraded fixtures, upgraded tile, and quartz countertops. Unwind in the oversized bathtub or the standalone shower, creating a spa-like experience within the comfort of your own home.
Benefit from the energy-efficient features of this residence, which boasts a complete FULLY PAID FOR 16 panel SOLAR SYSTEM installed in 2021. With NEM 2.0 grandfathered in, you'll enjoy substantial savings on your annual energy expenses.
Situated just minutes away from the 15 & 210 freeways, esteemed schools, and shopping centers, this home offers both accessibility and serenity. You'll find yourself only a short 10-minute drive from the renowned Victoria Gardens.
Sitting on a spacious 0.2-acre lot, there's even potential for RV parking. This captivating home is an absolute must-see, boasting a rare blend of desirable features and an unbeatable location. Refrigerator, washer & dryer are for sale OUTSIDE of the escrow.
Location
State CA
County San Bernardino
Area 264 - Fontana
Rooms
Main Level Bedrooms 3
Interior
Interior Features Breakfast Bar, Breakfast Area, Ceiling Fan(s), High Ceilings, Open Floorplan, Quartz Counters, All Bedrooms Down, Bedroom on Main Level, Main Level Primary
Heating Central
Cooling Central Air
Fireplaces Type Family Room
Fireplace Yes
Appliance Dishwasher, Gas Range
Laundry Laundry Room
Exterior
Parking Features Direct Access, Driveway, Garage Faces Front, Garage, RV Potential
Garage Spaces 2.0
Garage Description 2.0
Pool None
Community Features Street Lights, Sidewalks
Utilities Available Cable Connected, Electricity Connected, Natural Gas Connected, Sewer Connected, Water Connected
View Y/N Yes
View Mountain(s), Neighborhood
Roof Type Tile
Accessibility No Stairs
Total Parking Spaces 2
Private Pool No
Building
Lot Description Back Yard, Front Yard
Story 1
Entry Level One
Foundation Slab
Sewer Public Sewer
Water Public
Level or Stories One
New Construction No
Construction Status Turnkey
Schools
Middle Schools Summit
High Schools Etiwanda
School District Etiwanda
Others
Senior Community No
Tax ID 1107291250000
Security Features Carbon Monoxide Detector(s),Smoke Detector(s)
Acceptable Financing Conventional
Listing Terms Conventional
Financing Conventional
Special Listing Condition Standard
Read Less Info
Want to know what your home might be worth? Contact us for a FREE valuation!

Our team is ready to help you sell your home for the highest possible price ASAP

Bought with Ralph Remo Packer eXp Realty of California Inc
GET MORE INFORMATION
Sean McGalis
Realtor & Avid Golfer | License ID: 01707801
Realtor & Avid Golfer License ID: 01707801





