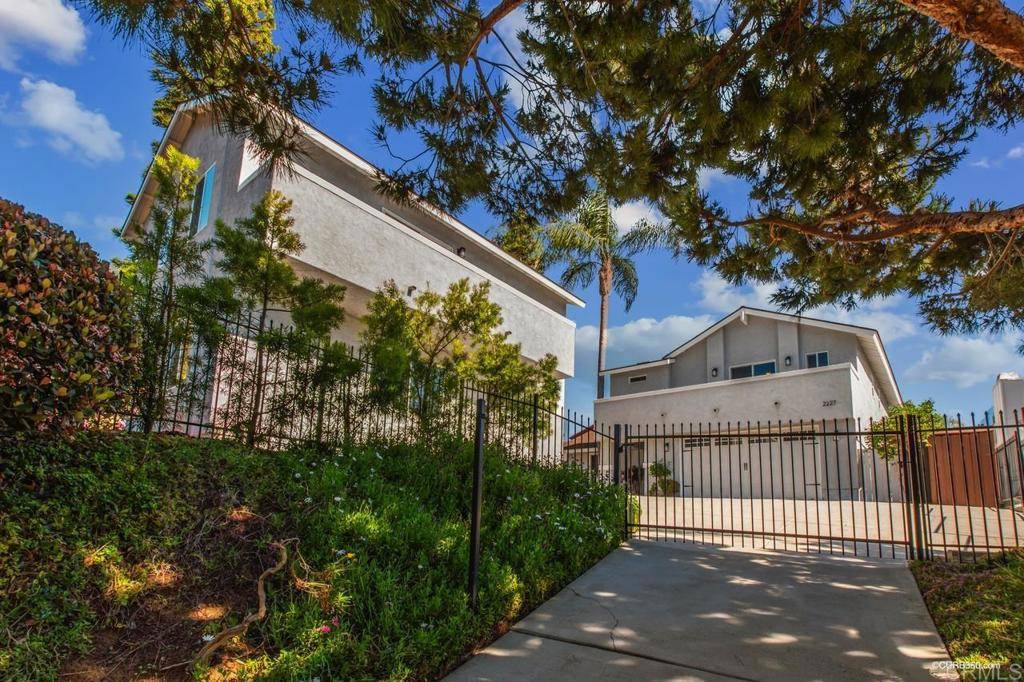For more information regarding the value of a property, please contact us for a free consultation.
Key Details
Sold Price $1,400,000
Property Type Single Family Home
Sub Type Single Family Residence
Listing Status Sold
Purchase Type For Sale
Square Footage 2,974 sqft
Price per Sqft $470
MLS Listing ID NDP2104903
Sold Date 05/20/21
Bedrooms 6
Full Baths 4
Half Baths 1
Construction Status Updated/Remodeled
HOA Y/N No
Year Built 1978
Lot Size 10,890 Sqft
Property Sub-Type Single Family Residence
Property Description
Two Fire Mountain Homes for the Price of One. Large Family Compound on a Completely Fenced & Gated .26 Acre Elevated Lot. This Property was Extensively Remodeled in 2016 – the same year the 2BR/1.5BA ADU was Constructed. Main 4BR/3BA House is Approximately 1900 Square Feet with an Entry Level Bedroom & Bath. The Detached ADU Structure is Approximately 1100 Square Feet and features an added Full-Size Kitchen & Half Bath on the Entry Level - 2 Bedrooms + Office w/Full Bath on the Second Level. Both Homes have View Balconies and the Guest House sports it's own Private Fenced Backyard. The Main House Backyard is Spectacular featuring an In-Ground Pool, a Garden Area w/Family Fruit Trees, and a Large Patio Area Designed for Entertaining. The Kitchen and Master Bath have been Completely Remodeled. The Newest addition is a Gorgeous Custom Designed Fireplace Remodel that includes Built-In Cabinetry & Book-Shelves. Both Residences have Newer Vinyl Windows plus Solid Surface LVP & Tile Flooring throughout. Both have Brand-New Heating Systems. There's All New Custom Interior Paint throughout and a just-completed Section 1 Termite Clearance is included. And let's not forget about the Solar – this property conveys with an “Owned” 32 Panel, 8.16Kw Solar Power System. There's Ample Parking behind the Gated Entry providing uninhibited access to park 5 Vehicles – including 2 in the Garage. Oh, and you're all set-up to Plug-In your Tesla too. Super Quiet Private Location and it's only a 10 Minute Bike Ride to the Beach... The ADU on this very special property offers so many possibilities: utilize as a Center of Operations for Your Business, provide Housing for Extended Family Members, or simply generate sustainable Monthly Rental Income – the Choices are Yours. Please be sure to check out the Video Walkthrough and Custom Property Website Link attached to this Listing...
Location
State CA
County San Diego
Area 92054 - Oceanside
Building/Complex Name With Guest House
Zoning R1
Rooms
Main Level Bedrooms 1
Interior
Interior Features Balcony, Ceiling Fan(s), Multiple Staircases, Pantry, Bedroom on Main Level
Heating Central, Forced Air, Natural Gas, Wall Furnace
Cooling None
Flooring Tile, Vinyl
Fireplaces Type Gas Starter, Living Room, Wood Burning
Fireplace Yes
Appliance Built-In Range, Built-In, Dishwasher, Exhaust Fan, Electric Oven, Electric Range, Disposal, Gas Water Heater, Microwave, Refrigerator, Water Heater
Laundry Washer Hookup, Electric Dryer Hookup, In Garage
Exterior
Parking Features Concrete, Door-Multi, Direct Access, Driveway, Garage, Guest, Gated, On Site, Private
Garage Spaces 2.0
Garage Description 2.0
Fence See Remarks, Wood
Pool Heated, In Ground, Private
Community Features Curbs
Utilities Available Cable Connected, Electricity Connected, See Remarks
View Y/N Yes
View Neighborhood
Roof Type Composition
Porch Concrete, Open, Patio, See Remarks
Attached Garage Yes
Total Parking Spaces 2
Private Pool Yes
Building
Lot Description Back Yard, Garden, Landscaped, Level, Sprinkler System, Yard
Story 2
Entry Level Two
Foundation Concrete Perimeter
Sewer Public Sewer
Water Public
Architectural Style Traditional
Level or Stories Two
Construction Status Updated/Remodeled
Schools
School District Oceanside Unified
Others
Senior Community No
Tax ID 1512922400
Acceptable Financing Cash, Cash to New Loan, Conventional
Green/Energy Cert Solar
Listing Terms Cash, Cash to New Loan, Conventional
Financing Cash,Cash to New Loan,Conventional
Special Listing Condition Standard
Read Less Info
Want to know what your home might be worth? Contact us for a FREE valuation!

Our team is ready to help you sell your home for the highest possible price ASAP

Bought with Jaeden Craig • Compass
GET MORE INFORMATION
Sean McGalis
Realtor & Avid Golfer | License ID: 01707801
Realtor & Avid Golfer License ID: 01707801





